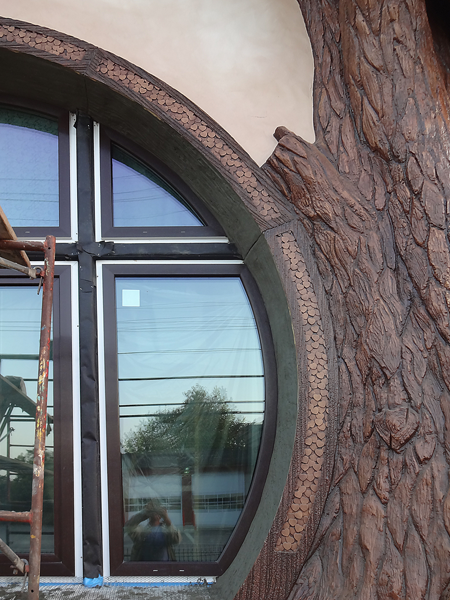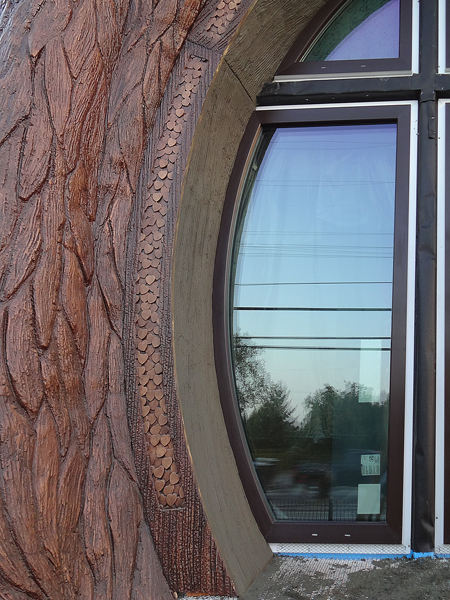Today was another gorgeous fall day. As I stood on the tiny porch of the old house this afternoon I could see the fall colors starting to show on the mountain. This is the view we will enjoy from the dining room and back patio of the new house. This southern view is why we oriented the house to the rear of the property rather than the front as is normal.
The building in the picture is our workshop, about 300 feet back from the house. In between will be rolling lawn and to the left, the paddocks for our miniature horses. Beyond are farmer's fields and the ever changing mountain view.
This is a commute which I will enjoy every single day.
-grampa dan






