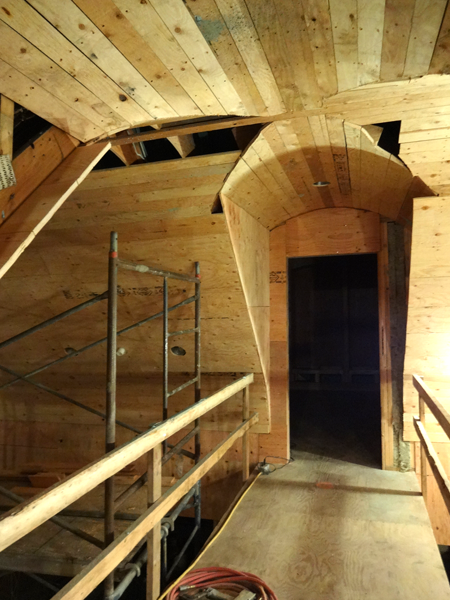I've long been inspired by the barrel vaults of ancient buildings. When two arches are constructed to intersect it is even better. In our new house we won't be buidling our ceiling vaults of brick or stone like in the old days. Ours are framed in wood with lath stapled on. Over this we'll trowel on a coat of fiberglass-reinforced concrete and then paint it with acrylic paints.
The bridge ceiling arch is at right angles to the big dining and living room arch. Framing the two arches so they perfectly intersect requires lots of thought and plenty of fiddling to get it right. It is also done one board at a time and isn't done in a hurry. I did the preliminary work, designing and installing most of the arches but while I am tied to my desk doing design work for customer's projects Matthew has done the bulk of the labor to finish things off. Today he worked on the walkway arch, figuring out the many angles and cuts. The magic of the intersecting arches really came together this afternoon. It will take another day or two to finish putting up all the pieces but it sure is starting to look good! The picture shows how the bridge and doorway into Phoebe's 'secret' room is cut into the ceiling.
We are making good progress on the inside of the house and each day it becomes a little more magical.
-grampa dan





