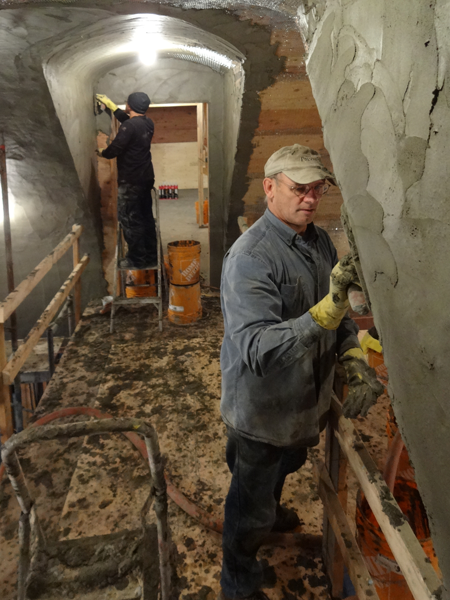This week our HEICO LED light order arrived from Quebec where they were designed and manufactured. We have been working with their engineers to design and spec out the lights we will use in our new house. These LED's will be used to create indirect lighting effects in varous areas of the house. These areas include the living/dining room ceilings, down the long hallway and around the entry hallway. We'll also use the lights under the handrail in the stairway.
HEICO LED's are unlike any LED I've ever seen. They operate wihout any physical wire connections. Instead the LED system uses Contactless LED illumination powered by electromagnetic induction. In simple language we slip the LED modules over a 14 guage wire. There are no screws or fastners to attach the wires to the modules. The lights can be moved and positioned until they look perfect and then fastened into place. The only wiring connection to be made is at the transformer. It is a wonderfully simple system that is easily adaptable to whatever I need. True to my working style I do not have to plan ahead but rather just design as I built until things look just right.
The order for the house was a good size one, four large boxes in all. The HEICO lighting system included the four different style LED modules, mounting clips, transformers and dimmers. The Heico engineers also included a wiring diagram to help us get it right.








