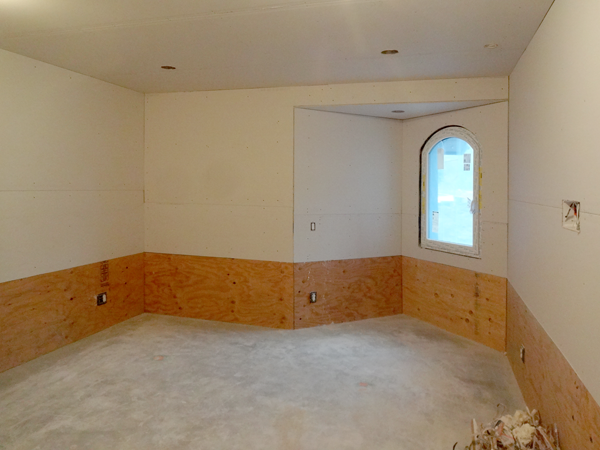I've given my good friend Kurt Stoner from Pennslvania a good amount of time to design and start fabricating the (imaginary) tree in his studio. For those who don't know, he and I made a little wager while we were in Atlantic City a few weeks ago. He had been telling me of the tree he was going to build in his studio for well over a year. I too wanted a similar tree in our new house. So when I talked with Kurt in Atlantic City I purposely nudged him a little :) In fact we ended up making a little bet (an ice cold can of Coca Cola) over who would finish their tree first. The first installment of that story is told HERE.
The thing is I sort of already had a bit of a head start on our project compared to Kurt and his dream tree. I felt so bad I decided to give Kurt ten whole days to catch up. After waiting the ten days my concience has eased a little. :) It was time to get to work again on our project and with Kurt and his team supposedly busy building his tree in Pennsylvania we had no time to waste. I'm going to be mighty thirsty by the time we finish our tree here in Yarrow and an icy cold Coke will be just the remedy I need.
Matt worked on the tree stairway all day. I helped out with the critical parts between my many other tasks. We worked from the bottom up, finishing things off on the lower level, save for the area around the window which will arrive tomorrow. (I ordered it today)
We cut the round forms that Matt would screw the stringer strips of plywood to. They were cut freehand, for the object of the excercise was to make this look like the inside of a very large tree complete with weathered splits and checks. The arcs were better not perfectly round.
Then Matt cut and fastened the strips of wood to the round forms.
Finally Matt stapled the diamond lath to the wood frame, forming it over the wood strips. The fiberglass-reinforced-concrete will be trowelled over this framework and then carved to look like wood.
Now I know Kurt reads this journal regularly and he will undoubtably pore over all the pictures I just posted to see exactly how we did our work. That's OK. He will need all the help he can muster to have any hope of beating us. The main thing is that he start actually building his tree pretty soon - instead of just dreaming and talking about it endlessly. If he has the courage to send me pictures of his tree progress I'll even post them for him here on the journal. I can taste that ice cold Coke already...
-grampa dan















