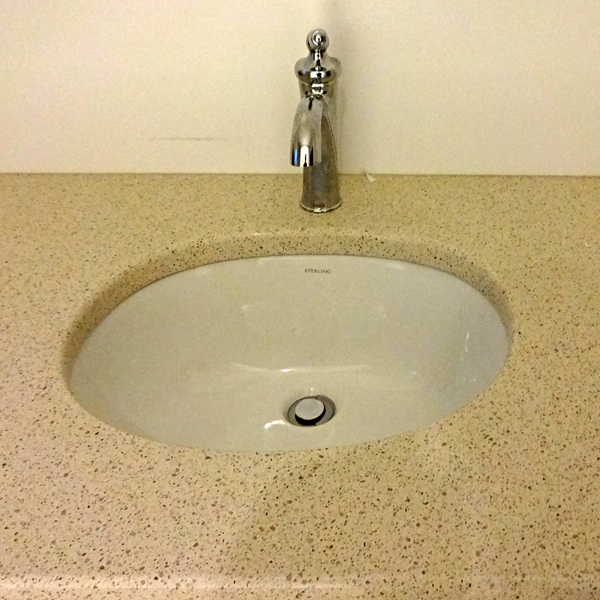Today, Shawn from Richard's Plumbing spent the day in the new house hooking up the sinks and taps. He 's a great guy who pays attention to the little details, like how the pipes under the sink are tucked close to the wall in order to not take up valuable storage space. The taps we chose are simple, yet elegant and single handle design for ease of use.
The big sink is in the mudroom bathroom. It's the extra deep sink that will get heavy duty use including washing our small dogs. The spray head also is attached to a hose that pulls out for spraying. I still have to do the tile back splash around this area.
The main bathroom features a six foot long tub that is extra deep. It will be a great place to soak. The taps are the same simple, elegant style.
The ensuite shower is a pure delight. It features three separately controlled shower heads. I gave it a spin tonight and this is a shower where one gets wet all over at the same time. Measuring four feet wide by eight feet long and with a nine foot ceiling this shower feels nice and roomy too. :)
I'm loving this house already!
-grampa dan











