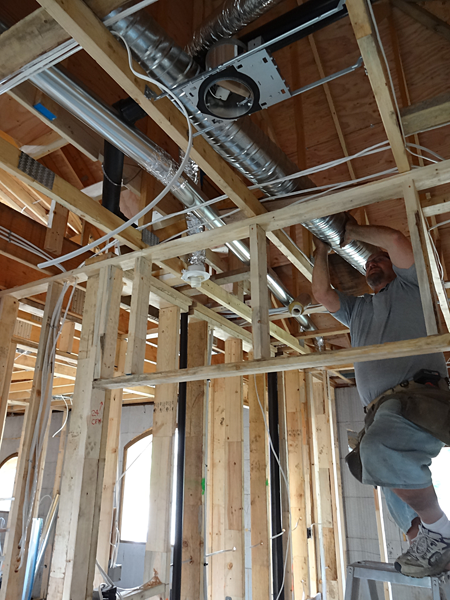I have a theory about spoiling grand kids. I think it is a bad thing. If I give Phoebe everything she asks for it wouldn't be good. But if I can think of it first then that is perfectly OK. :)
The new house has an upstairs room that is just for her. The way to get to her secret room is high bridge that crosses the living/dining room area. And to get to the bridge one has to enter a giant tree that is in one corner of the dining room. Today Peter began welding the structure for the tree. It will be abut fourteen feet tall.
The giant tree is half inside the house and half outside. Out back by the patio the tree is hollow and houses a playhouse for Phoebe. It even has a window that peers into the staircase area.
Phoebe is getting excited about the new house - almost as excited as her grampa!
-grampa dan













