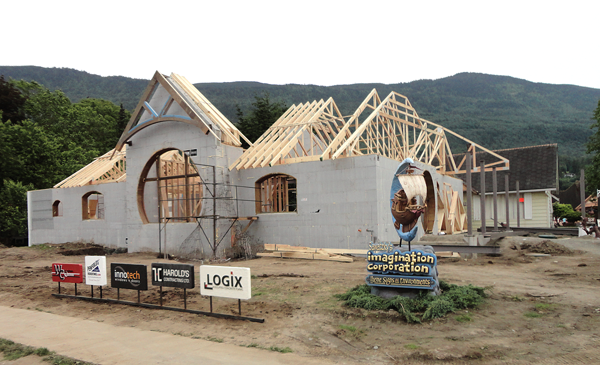It has been only five weeks since the first nails were pounded and construction was officially started on the new house. A week of that time was spent hauling and packing fill into the foundation to bring the floor level up to that required by the city officials. Some areas have come in on or below budget, while others have gone over. It is the nature of construction in my experience. The weather has definitely been a little soggier than usual for this time of year. We are more than ready for some more sunshine without a doubt.
There have been plenty of surprises along the way as well. The folks who drew the plans made some mistakes. Our Logix ICF forms are 13.5" thick instead of the 12" they put on the plans. This effectively made the house 3" smaller on the inside and necessitated a lot more time wasting calculations with all of the trades. Now that we have made the final decisions of where the three inches will be taken from we have asked for a new set of plans to be drawn that accurately reflect the necessary changes. Many tough compromises needed to be made.Thankfully few changes were required to completed work as we discovered just how much it affected all of our room sizes.
The city building officials required that we raise the floor level of the house a little higher than we anticipated. This means we have to haul in about 4,000 extra cubic yards of sand and gravel to achieve the grades we want around our new house. The walls of our foundation were also raised the required 16" meaning we buried a lot more foam blocks and concrete than we would have liked. Life is like that sometimes. On the plus side we now own the highest view property in Yarrow and the vista is spectacular! If there is ever a flood this will be the safe point without a doubt!
We are delighted with our contractor, Harold's Contracting, and his crew. They have been great to work with and the work they have done to date is wonderful. Other trades are raring to go and just waiting for their turn.
After five weeks the walls are up. Because we used LOGIX ICF forms the insulation and vapour barriers are already in place, saving much time down the road. The trusses are up on top of the walls as are most of the steel beams. As the last trusses and rafters are fastened into place in the next week the framing will be complete save for the interior walls which will happen after the concrete floor is poured.
Our crew is starting the outside finishing and theme work and making good progress. We are on track thus far. The project has required long working hours and plenty of attention. Our lives and most of our thoughts and discussions are currently about the house and will be until we are done six months down the road.
Although a little stressed at times we are greatly enjoying the house project and look forward with great anticipation to the continuing adventure.
-grampa dan

