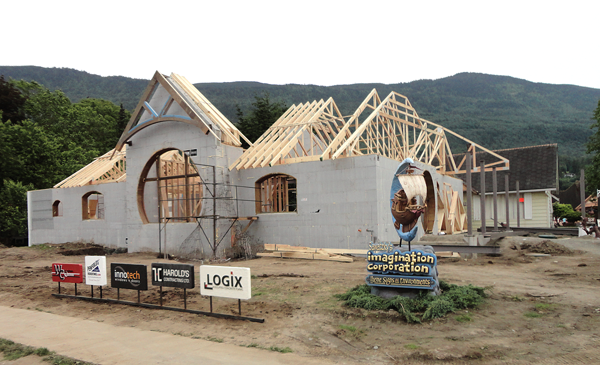When it is time to seriously plan for electrical and electronic services and equipment you know things are really moving along with the new house and it is that time. There were so many choices and options when it came to who would do our electrical. We opted to go with a company we've been dealing with for many years. C & S Electric is based right here in Yarrow. Steve and his crew have done electrical work in our shop, mostly in relation to the CNC router. What I love about Steve is his friendly manner and willingness to give us what we want and need. He is a professional, looking out for our best interest. We look forward to continuing to work with him and his team! www.candselectric.com
We are also going to need expertise in prewiring and installing a great sound.video system in the new house. Steve has a branch of his company that can professionally handle that for us as well. We look forward to a wonderful new system in the house that we will enjoy for many years to come. www.system7.ca
The seemingly countless pieces of the puzzle are coming together.
-grampa dan






